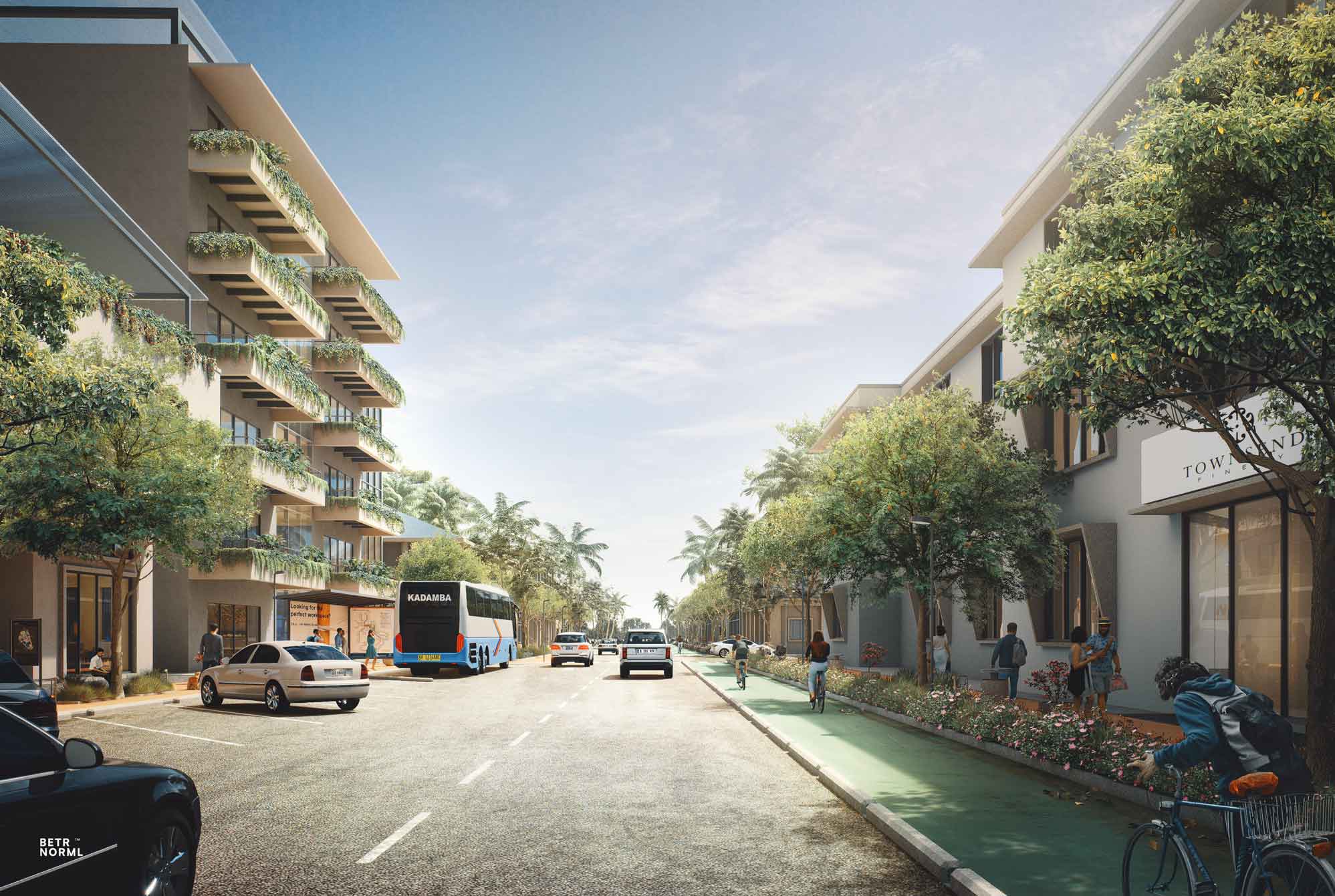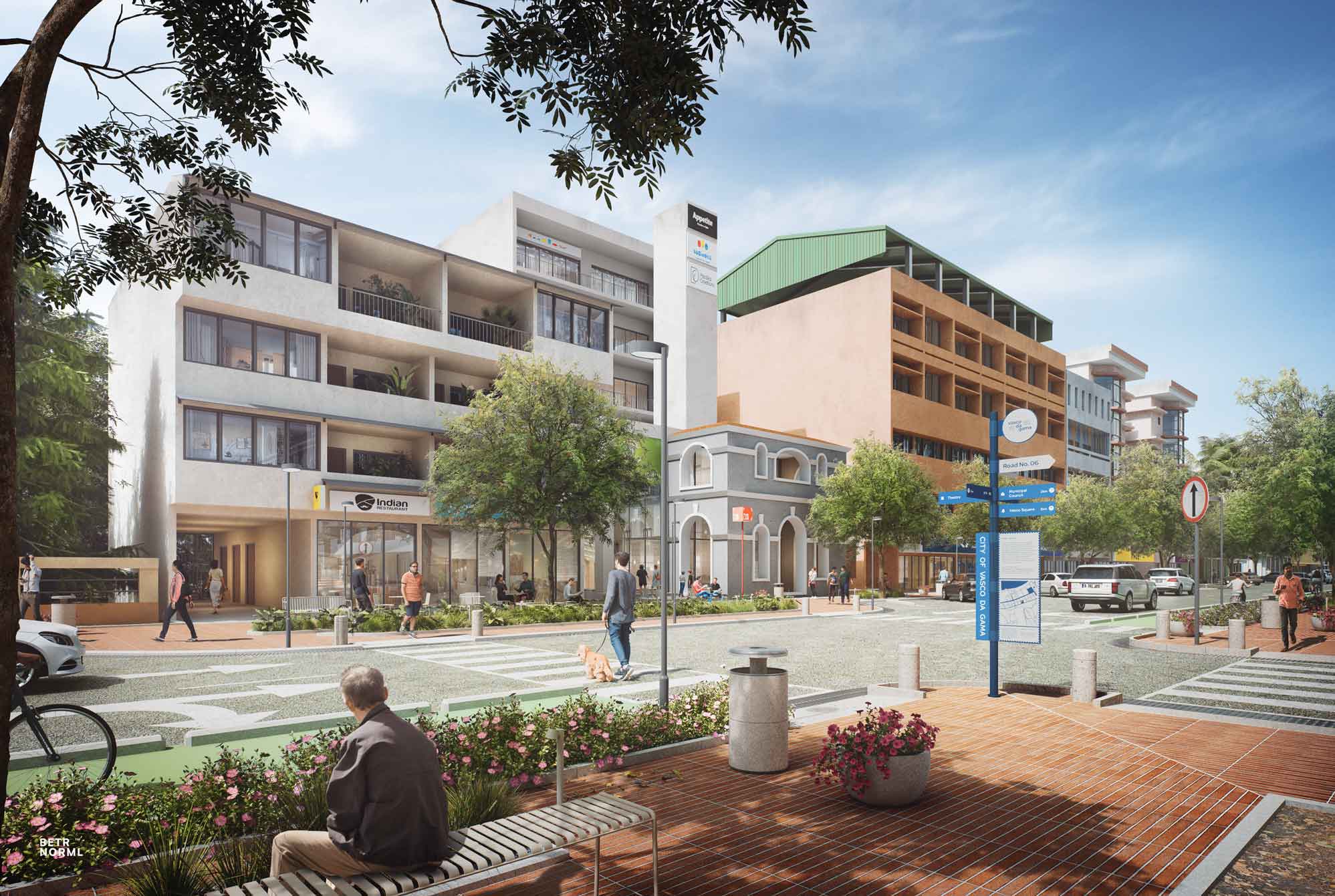Revitalize the city of Vasco-da-Gama by redirecting traffic flow, creating recreational spaces and promoting sustainable transit in order to foster community and build a new local identity.

Revitalizing Vasco-Da-Gama
A dynamic urban planning & design framework to tackle the congestion caused by increasing development projects and revitalize the city of Vasco-da-Gama, Goa on the west coast of India.
YEAR
2022
SIZE
45 Acres
LOCATION
Goa, India
SERVICES
Urban Planning & Design, Landscape Architecture

Master Plan with selected intervention areas
Reconfiguring the streets
We dug deeper to realize the needs of the two main streets that run in the heart of the city. The current two-way streets without any traffic regulations are causing congestion in certain areas. Unmanaged and ignored drainage systems with broken pavements are dangerous for pedestrians which in-turn creates a bypass of pedestrians walking on streets causing further congestion due to the limited single lane space.
One-way street intersections
The current situation does not allow for good accessibility for all commuters. Lack of leveled sidewalks, ramps and signages makes the streets difficult to navigate. We wanted to provide the basic necessities and also embibe a sense of belonging by using local materials, landscape and showcasing the history of the City.


Before & after of Swantantra Path
Intersections with a Purpose
A key factor in this proposal therefore was reconfiguring the streets. We took a closer look into how the streets could function efficiently in order to encourage better, more sustainable modes of transportation and be safe for all commuters. Providing designated spaces for car and bike parking, pockets of outdoor seating on the pavements, green open recreational spaces, bicycle lanes and a pedestrian friendly design approach.

Intersection
Pedestrian Corridor
Principal to the vision was the creation of a central plaza by providing high-quality outdoor recreational and retail amenities and a place to create a sense of community that seemed to be lost over the years. The “Vasco Square” reaches out to tie in the other parts and attributes of the city where farmers markets, concerts, festivals and daily life will unfold.
Sitting at a prominent center, in line with the Railway Station, Vegetable and Fish Markets in the city, the pedestrian-only plaza serves to create opportunities for cultural gatherings, installations, arts, and music.
The plaza is a true marriage of landscape and architecture, as an elevated walkway gets people up to higher for views of the city while providing coverage overhead during hot summer days. A myriad spatial conditions were layered into a relatively small space, allowing individuals and groups to select their own experience.

Have a look at the Vasco Central Corridor project to know more.
If you have a project and think we’d be the ideal partner to bring it to life, please write to us. We’d love to hear from you!
hello@betrnorml.com
2025 © BETR NORML
All content on this website is the property of Betr Norml Studio (OPC) Private Limited. No part of this site, including all concepts, text and images, may be reproduced or used in any form without the prior written consent of Betr Norml Studio.
All Rights Reserved.