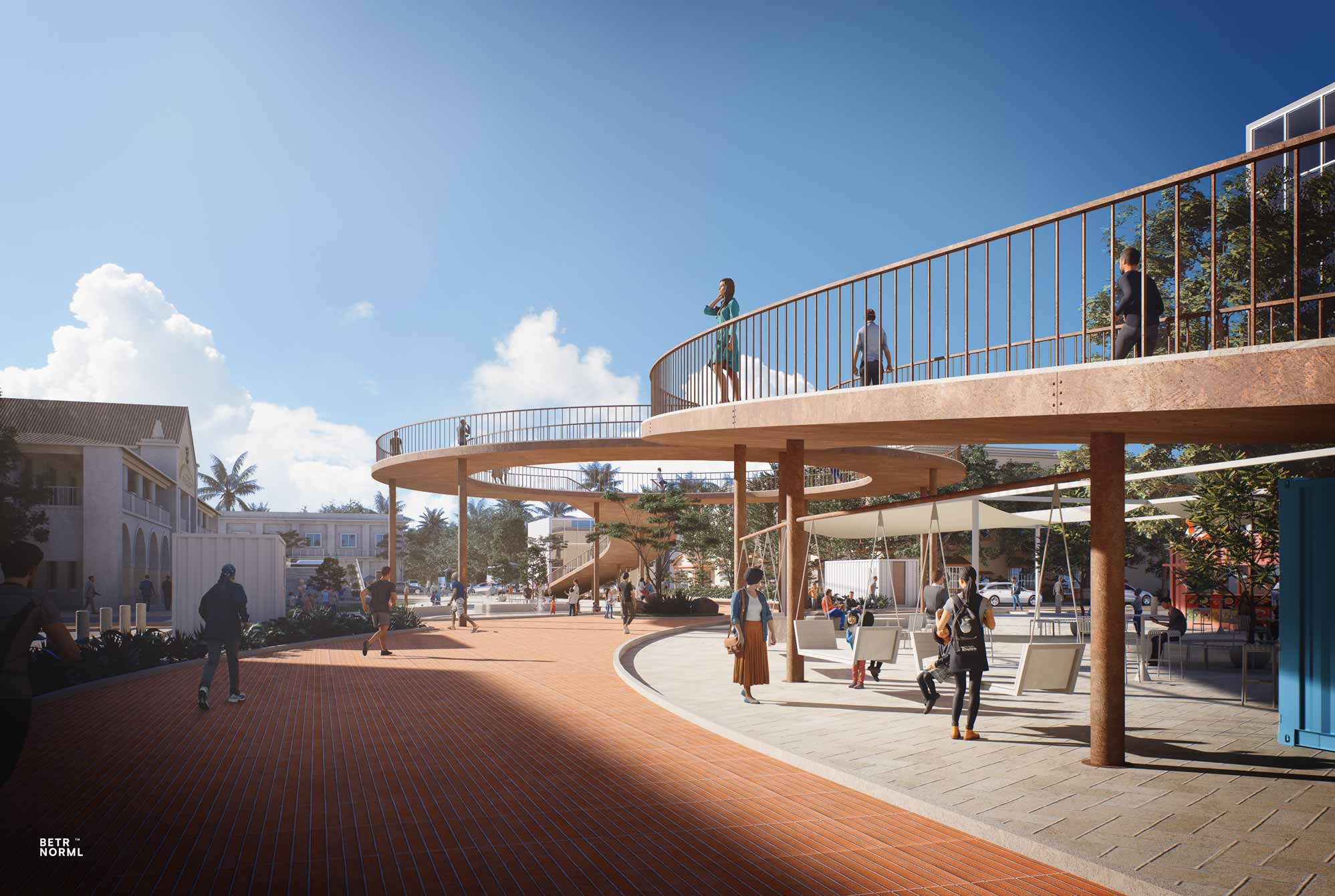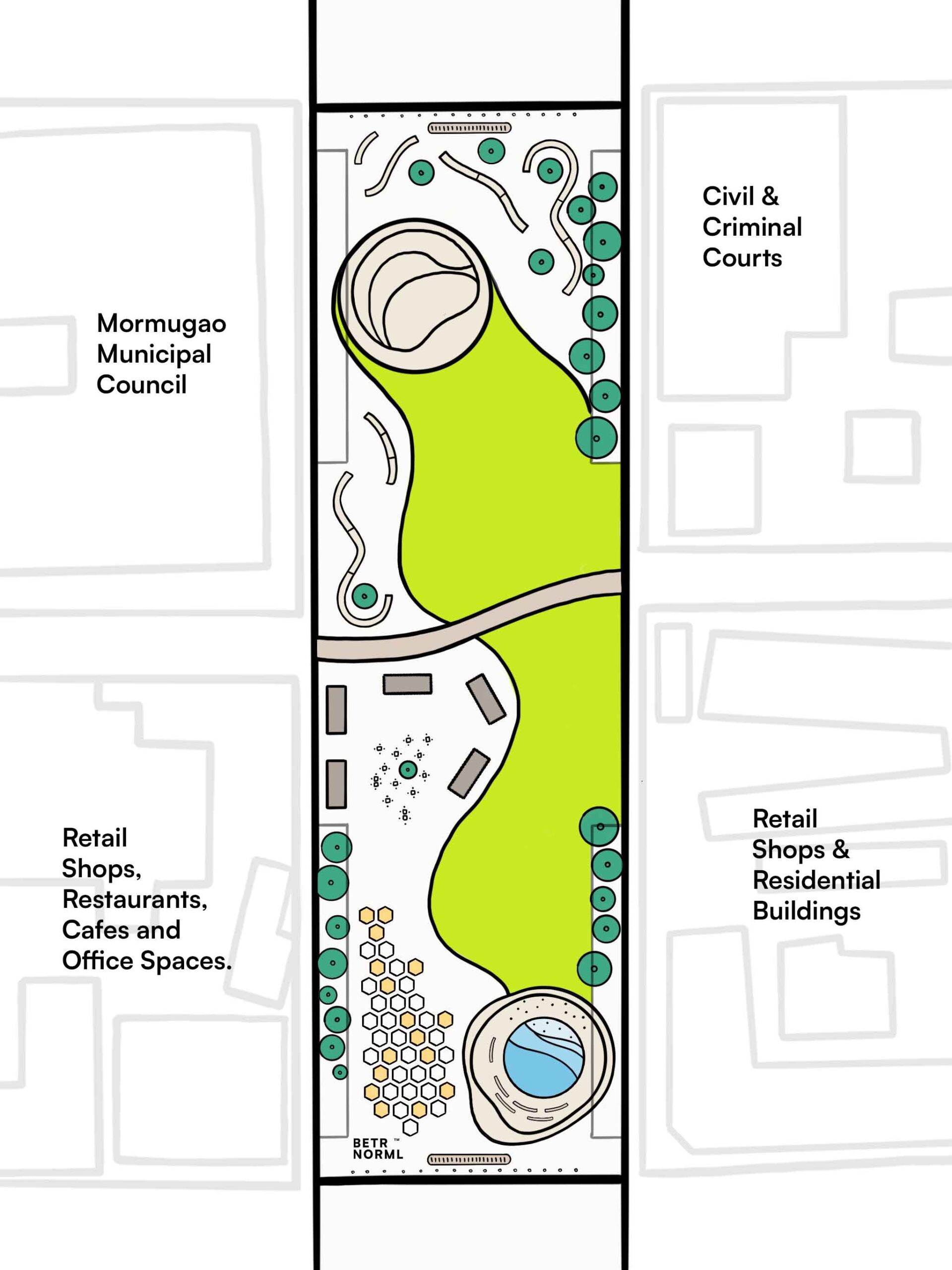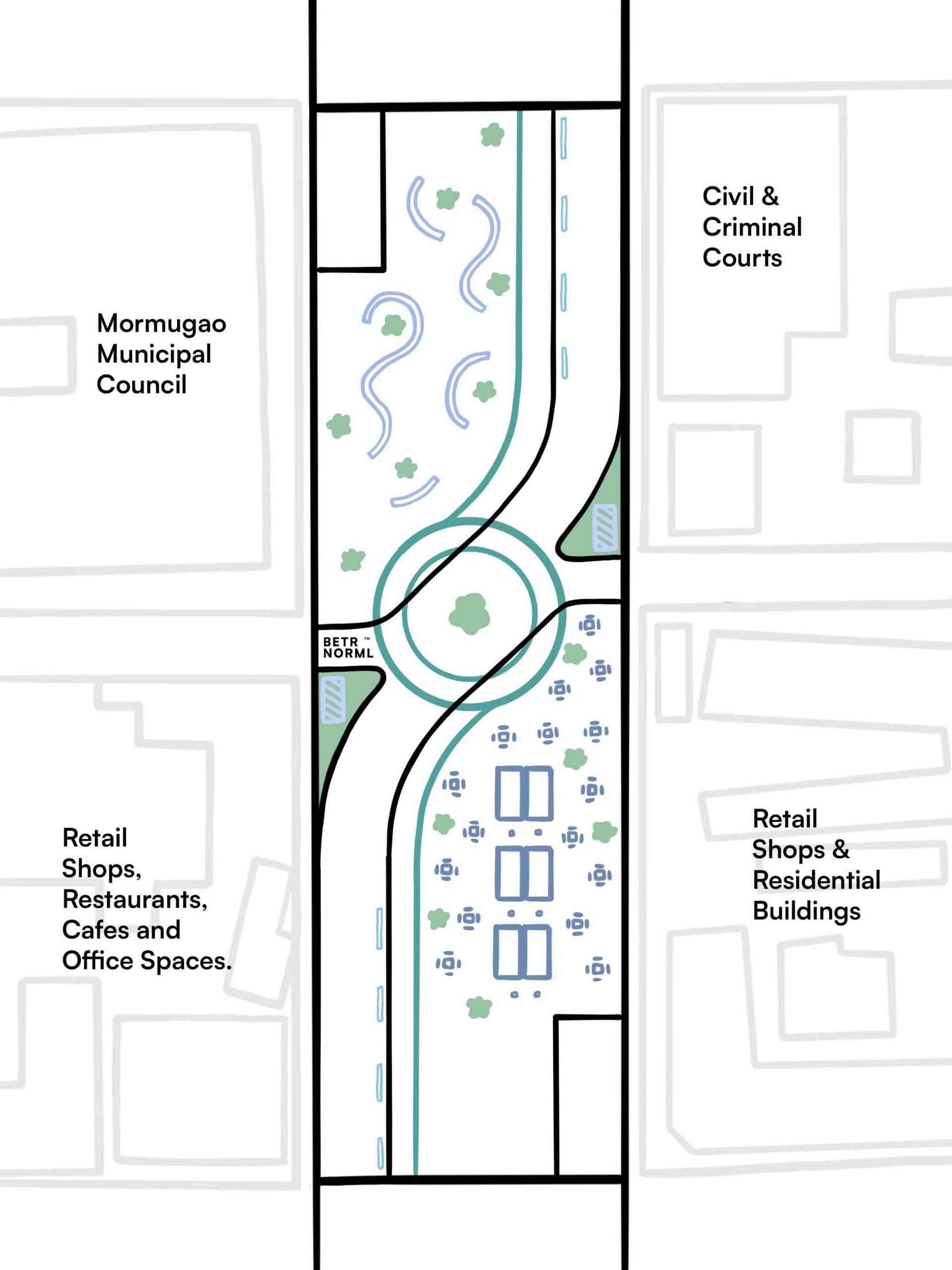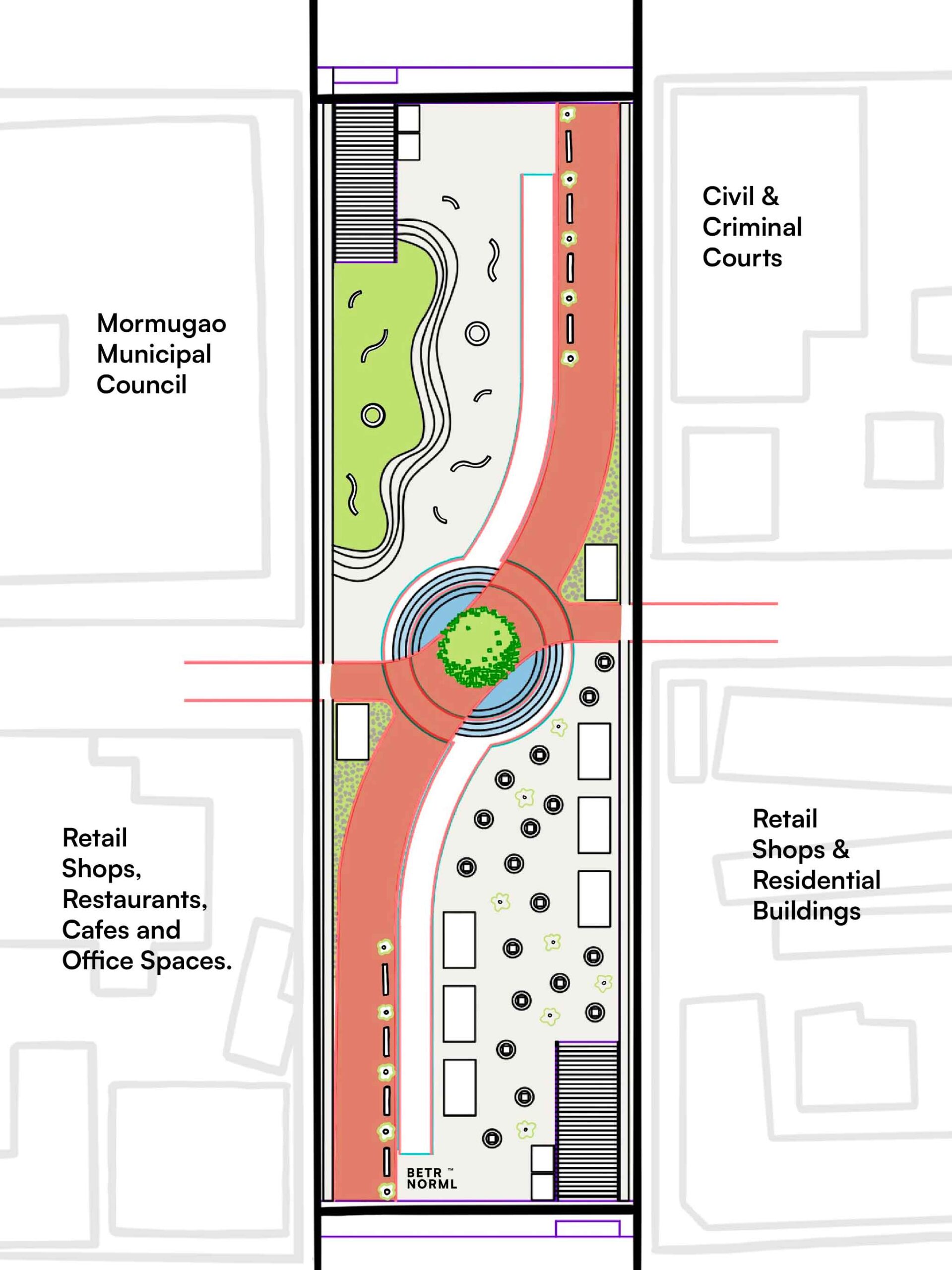Transforming an underutilized parking lot into a vibrant cultural magnet that encourages community bonding and is a recreational asset that is needed for the growing region.

Vasco Central Corridor
The vision was to create a central plaza by providing high-quality outdoor recreational and retail amenities and a place to create a sense of community that seemed to be lost over the years. The Vasco Central Corridor reaches out to tie in the other parts and attributes of the city where farmers markets, concerts, festivals and daily life will unfold.
YEAR
2022
SIZE
1 Acre
LOCATION
Goa, India
SERVICES
Urban Design, Landscape Architecture
A quiet presence in the city, the current space is camouflaged by taxi parking, broken pavements, illegal shops, and limited access. Once transformed, it has the potential to be a singular recreational and cultural amenity for the community.
Sitting at a prominent center, in line with the Railway Station, Vegetable and Fish Markets in the city, the pedestrian-only plaza serves to create opportunities for cultural gatherings, sculpture, arts, and music.



Early sketches to the final design
Mixed-Use Space
The large unifying pedestrian-only surfaces are open and can accommodate a sea of functions and events. The elevated walkway physically divides the space into two zones - one being heavy activity and the other low activity. The paved surface is a flexible floor that can be used for example, retail spaces, communal dining, flea market, games and parties. Large shipping containers have been repurposed into semi-permanent retail and food outlets. Together with ample seating arrangements for visitors to relax, unwind and enjoy their day.


Pedestrian Corridor
Together with large functional elements, such as the open-air seating area with swing sets and outdoor cafes, the paved area creates assembly in the courtyard without physically dividing it up.
Transitions between the brick path, paved tiles, gravel and grass landscapes provide multiple areas for recreation. Ample bicycle parking will be established on either end of the park.
Key Features of the Park
- Underground Paid Parking
- Food & Retail Spaces
- Entertainment Venue
- Elevated Walkway
- Public Seating / Street Furniture
- Art Installations
- Shallow Water Bodies & Landscaping

Food and retail stalls along with seating and many pockets of activity areas
Parking Dilemma
The existing area was utilized by parked taxis and is a wasted space. In order to make use of the space in an efficient manner, we wanted to incorporate an underground parking element which would be beneficial for the entire locality. This way, the prominent parking problem in the area is resolved and is not occupying space above-ground. Taxis waiting for the passengers hailing from the railway station are given a designated spot inside the parking structure.





Photos of the existing area
A Cultural & Recreational Hub
The Vasco Central Corridor will welcome visitors of all ages and backgrounds from throughout the city and connect neighborhoods currently divided by transportation infrastructure and a gap in the urban fabric. New walking and bike paths, welcoming entrances, and the integration of transit will allow the park to be easily accessible from near and far.
The park will also serve as a place to connect people socially with gathering facilities such as a large open-air space, a number of restaurants and cafes, and an event lawn for small concerts and festivals. Smaller gathering spaces such as a the swings, curved seating, and the water steps will help bring people closer to the daily magic of the park. The range of activities planned for the park will support physical and social equity for all park visitors in an effort to reinforce shared experiences and forge new connections within this growing and changing community.
If you have a project and think we’d be the ideal partner to bring it to life, please write to us. We’d love to hear from you!
hello@betrnorml.com
2025 © BETR NORML
All content on this website is the property of Betr Norml Studio (OPC) Private Limited. No part of this site, including all concepts, text and images, may be reproduced or used in any form without the prior written consent of Betr Norml Studio.
All Rights Reserved.